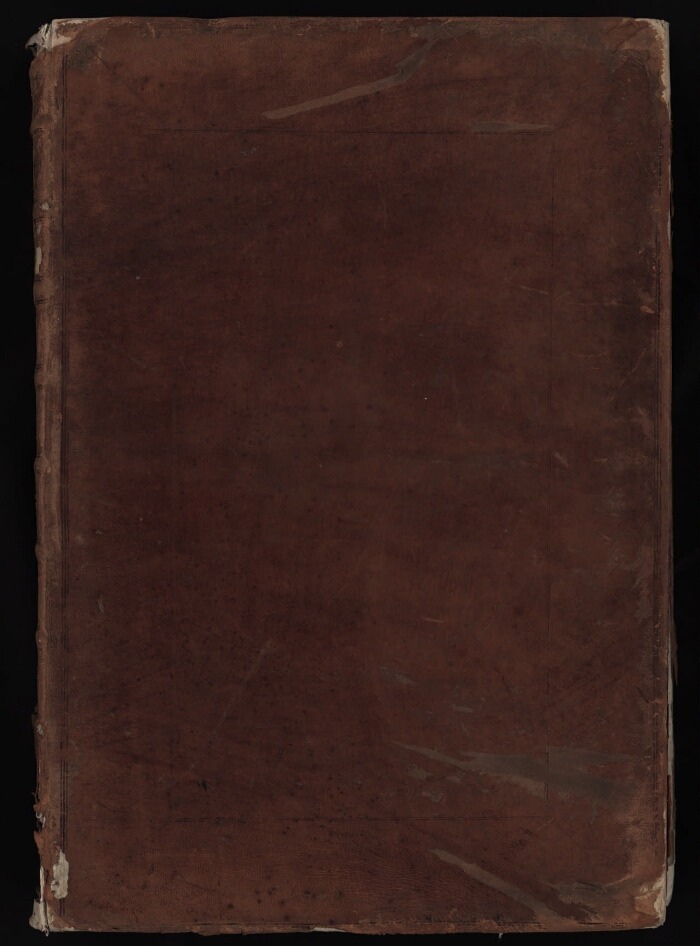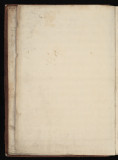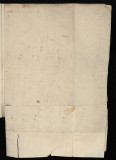| Description |
Plans of fortresses and fortifications: album: [end of the XVII century.- 1st quarter of the XVIII century.].T. 2. - [B.M .: b.and., 1690-1725].-134 sheets.- (Card fund, plans, drawings and drawings from the "Collection of Peter I". T. 2).-Plans are drawn by hand.Mascara, pencil, watercolor.Bound.Explanations to drawings in German, Swedish, French, Latin, Dutch and Russian.From the Foundation F 266 "Maps, plans, drawings and drawings from the" Collection of Peter I ", vol. 2.It was established according to the source: a historical outline and review of the funds of the manuscript department of the library of the Academy of Sciences: maps, plans, drawings, drawings and engravings of the meeting of Peter I / Academy of Sciences of the USSR.Library ;Authors: M. N. Murzanova, V.F. Pokrovskaya, E. I. Bobrov.- Moscow, Leningrad: Publishing House of the USSR Academy of Sciences, 1961 - 158 p.-S. 222-224 (http://www.rasl.ru/e_editions/istorich_ocherk_ruk_otdla_v1_dop-1961.pdf)..1. Power (collection).2. Peter I (1672–1725) (collection).3. Romanov’s house (collection).4. Fortification structures - Russia - 1682 - 1725 - archival affairs.BBK 63.3 (2) 511-68y67BBK 68.516.121y67Electronic copy source: banOriginal storage location: ban
|
|---|---|
| Publisher | б. и. |
| Catalogue object | |
| Collections |






